BARN HOUSE
This is the home of Steven and Carole Whiting from the Melbourne based studio Whiting Architects. From the exterior the original rustic bricks of this building are beautifully juxtaposed against the new blackened timber boards of the second floor addition. Drawing a strong relationship to barn-like architecture, the floor plan has been cleverly adapted to make use of every inch of space, with reading nooks and a perfectly positioned mezzanine study that is inserted into a corridor passage.
The interior's basic colour palette of oak, white and dove grey paint accompanied by black accents - to add some punch - emphasises the exterior barn language. This palette is continued throughout the home, even through to master bedroom which is swathed in shades of grey bedlinen and to the furniture selection with choices such as the Ercol 'Love Seats' custom dipped in white and a Tom Dixon 'Offcut' stool, just to name a few.
The perfect combination for a dreamlike family home.
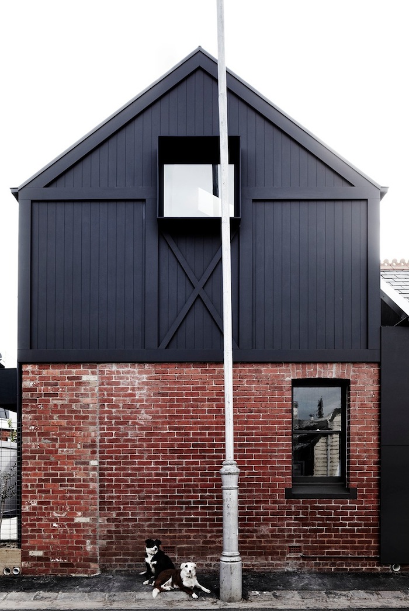
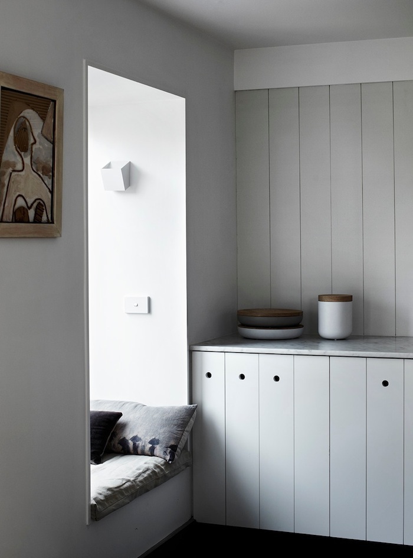
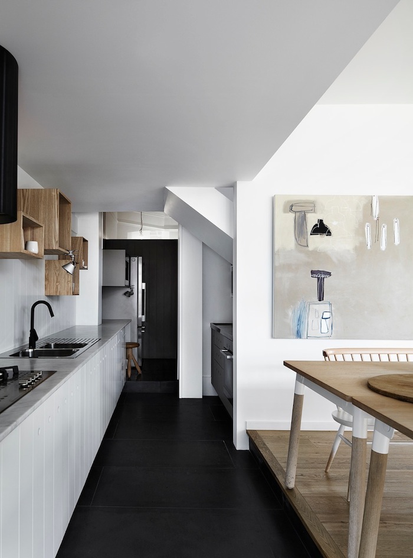
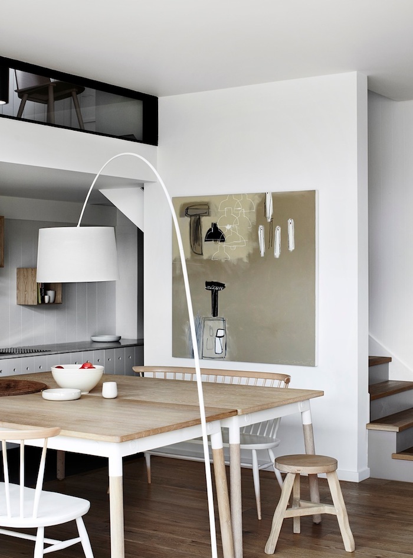
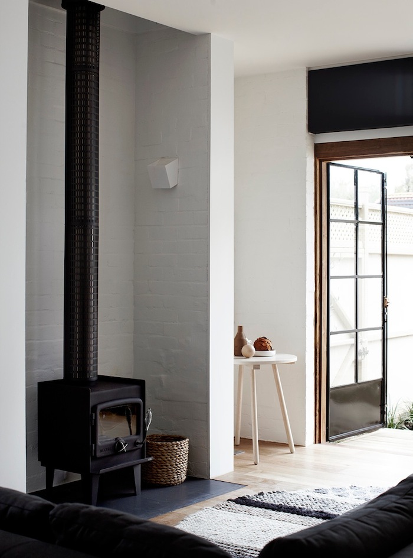
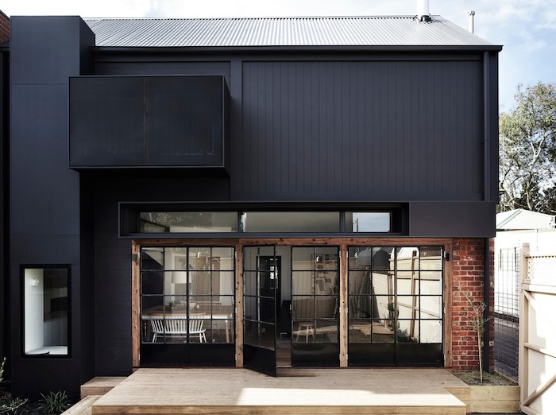
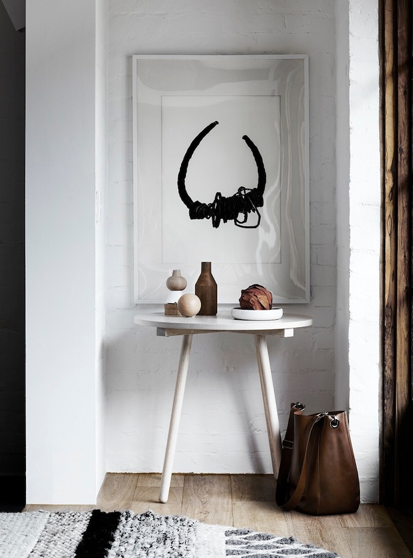
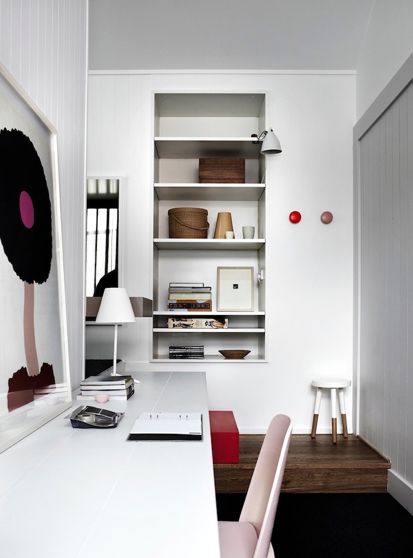
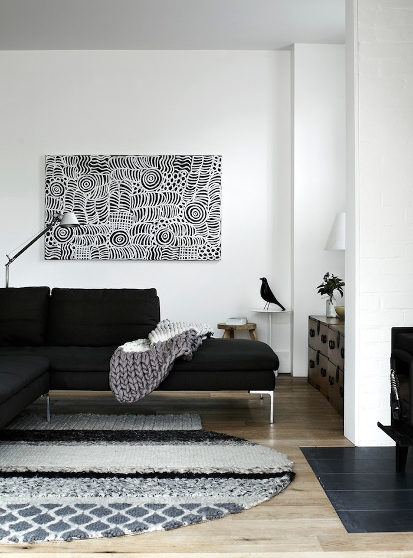
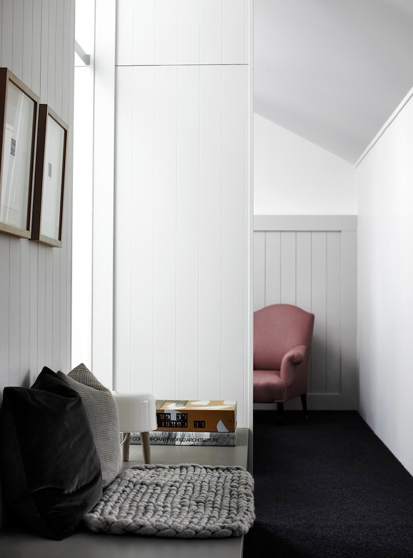
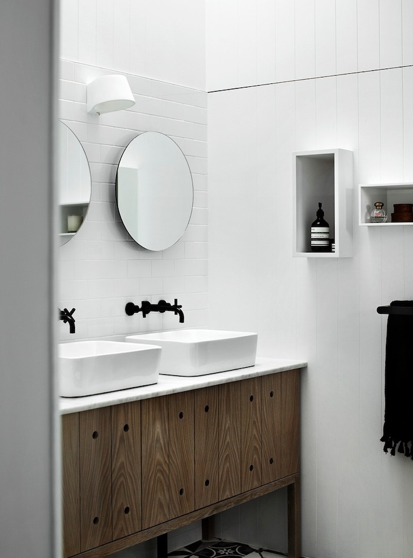
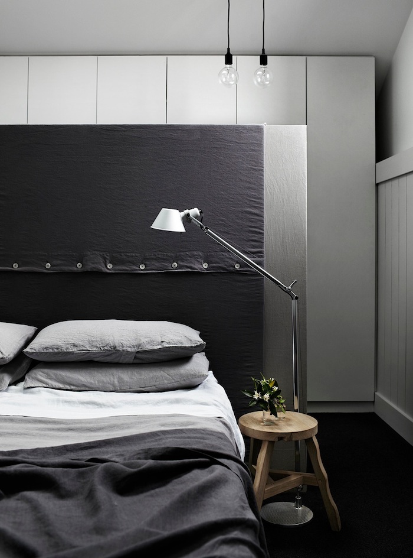
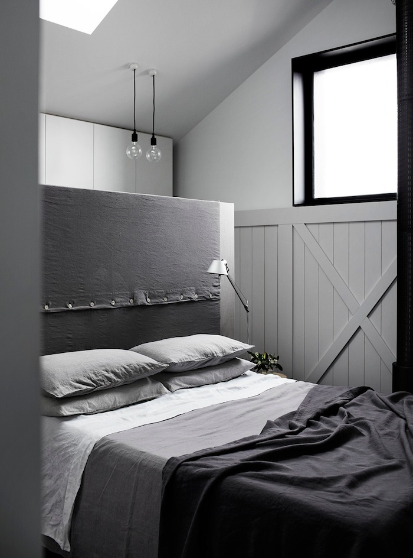
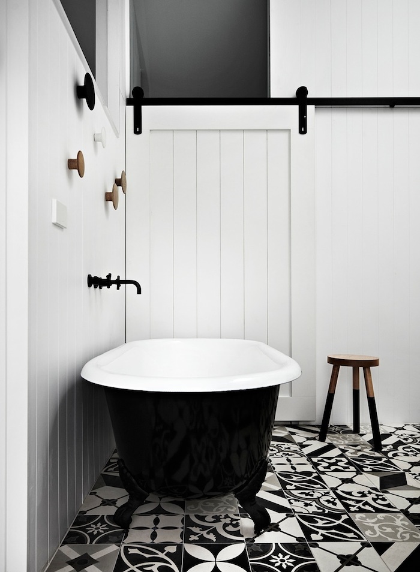
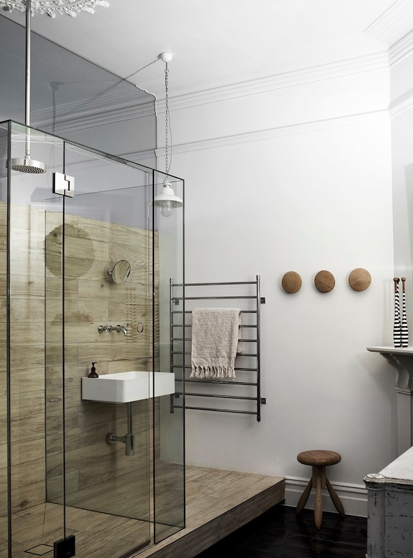 Images via Whiting Architects.
Images via Whiting Architects.
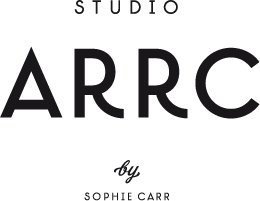
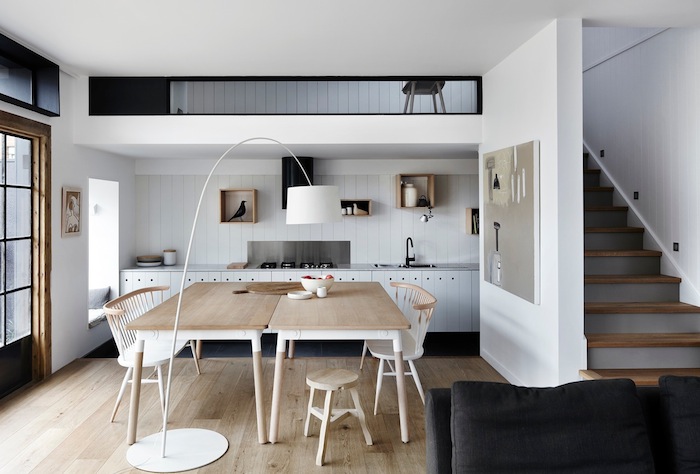
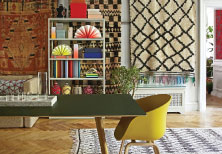
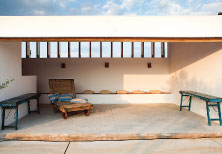
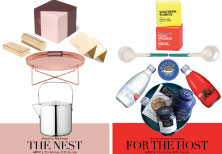
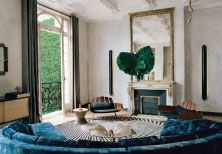
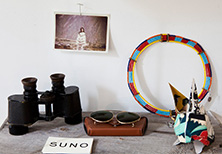
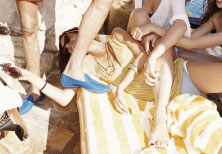
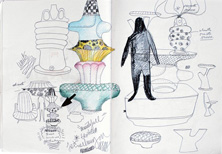
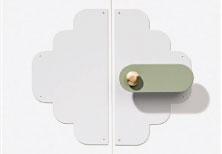
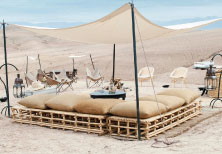
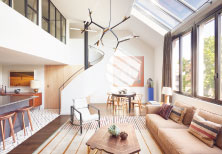
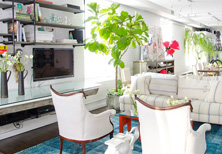

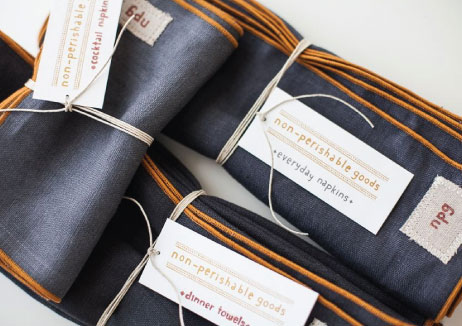
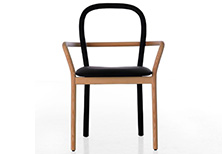
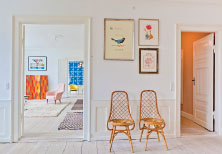
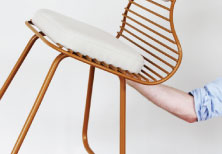
Thank You!
Your comment is awaiting moderation and will be displayed soon.